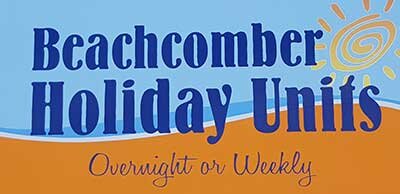Accessibility
Getting Around the Property
Beachcomber Holiday Units provides secure parking directly in front of your unit.
Entry to the property is from the Esplande and exit is through our back gate to Myer St. The back gate is electric and open via the use of a keypad, we are able to provide a push button remote for the back gate on request.
Our property is concreted free from cracks and obstacles. A step free communal grassed area and paved BBQ area with picnic tables, BBQ, Gas Stovetop and Fridge/Freezer is also available.
Assistance Dogs
We welcome Assistance Dogs at Beachcomber Holiday Units however we do request that we are notified prior to arrival. Please be prepared to provide documentation showing that the Assistance Dog is qualified, accredited and serving the person they are with. Your Assistance Dog will need to be wearing its jacket with branding from the organisation it qualified with.
Specific Needs
If you require any specific needs at all please don’t hesitate to contact us with your requirements. Alternatively we can also recommend Bairnsdale Mobility Hire for any extras you may require.
Unit One and Unit Two
One Bedroom Units
Step Free Entry - 79cm wide
Easy to open doors with Lever Handles
Keyless entry option
Door handles are of contrasting colour to doors
Floor surfaces are linoleum and Short Pile Carpet
Floors, walls, counters and furniture are contrasting colours
No step shower entry - 92cm wide
Shower chair available on request
Lever taps
Non-slip Tiles
Television with captioning option
Light switches at seated height
Towels kept at seated height
Queen size bed which can be pushed to the side on request -doorframe to bedroom 79cm
Unit One and Unit Two are a mirror image of each other
Unit Three and Unit Four
Three Bedroom Units
Two Steps to access deck then step free entry in to unit - 79cm
Easy to open doors with Lever Handles
Keyless entry option
Door handles are of contrasting colour to doors
Floor surfaces are linoleum and Short Pile Carpet - one mat in loungeroom with can be removed if requested
Floors, walls, counters and furniture are contrasting colours
No step shower entry - bathroom entry 66cmshower entry 57cm
Shower chair available on request
Lever taps
Moveable shower rose, kept at the lower end
Non-slip Tiles
Television with Captioning and Audio Description option
Light switches at seated height
Towels kept at seated height
Queen size beds in Bed 2 and Bed 3 which can be push to the side on request. Bed 2 entry 80cm Bed 3 entry 78cm Bed 1 two single beds entry 80cm.
Block out Blinds
Unit Three and Unit Four are a mirror image of each other
Unit Five
Two Bedroom Unit
Two step access to undercover deck followed by one step entry into unit - entry 80cm
Easy to open doors with Lever Handles
Keyless entry option
Door handles are of contrasting colour to doors
Floor surfaces are linoleum and Short Pile Carpet
Floors, walls, counters and furniture are contrasting colours
No step shower entry bathroom entry 75cm shower entry 66cm
Shower chair available on request
Lever taps
Non-slip Tiles
Television with Captioning option
Light switches at seated height
Towels kept at seated height
Queen size bed in Bed 2 which cane be moved to the side on request. Queen size and single bed in Bed 1 - entry to bedrooms 80cm
Block out Blinds in bedrooms



